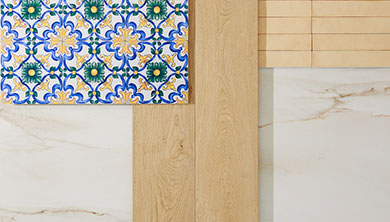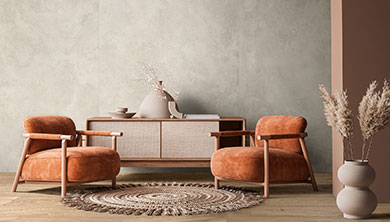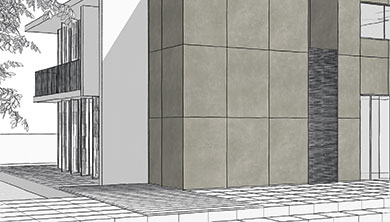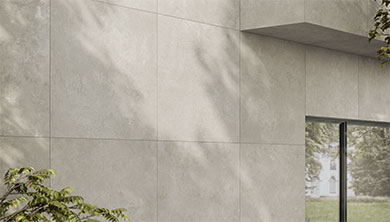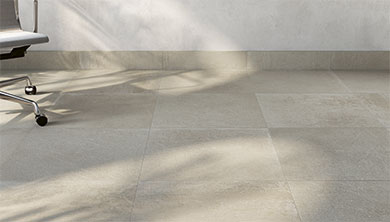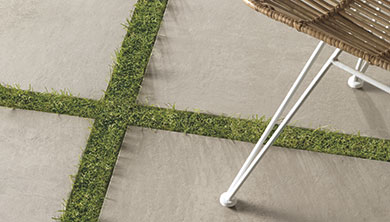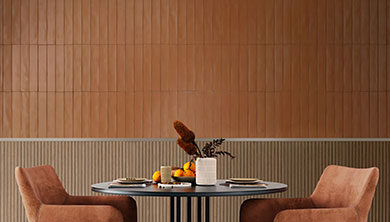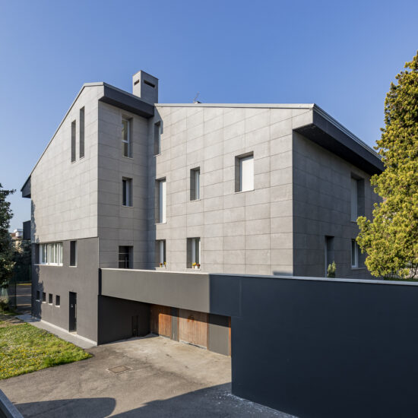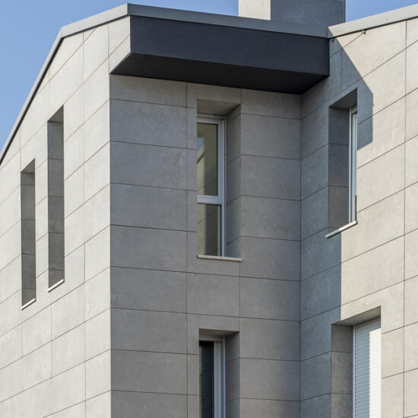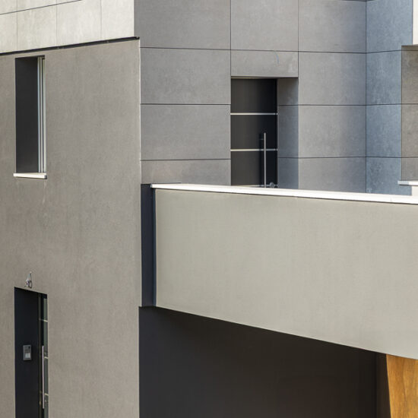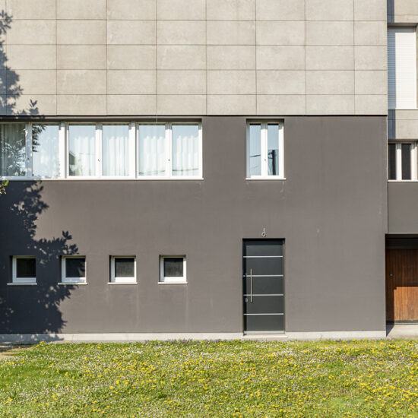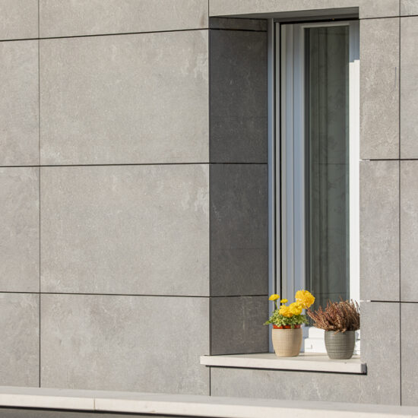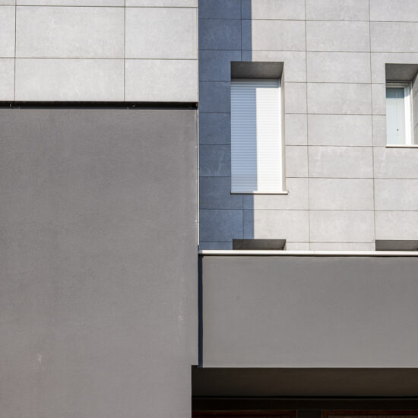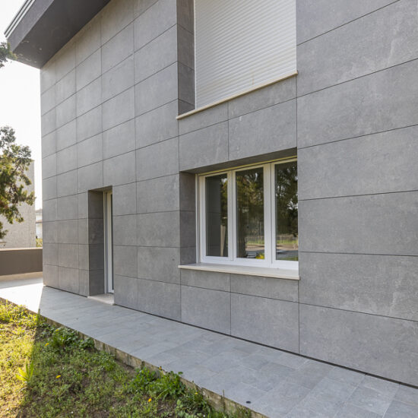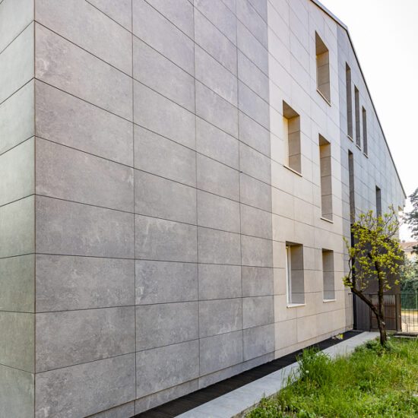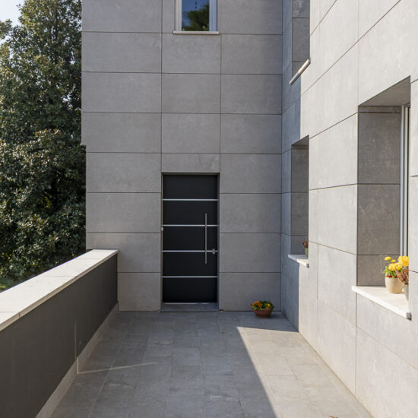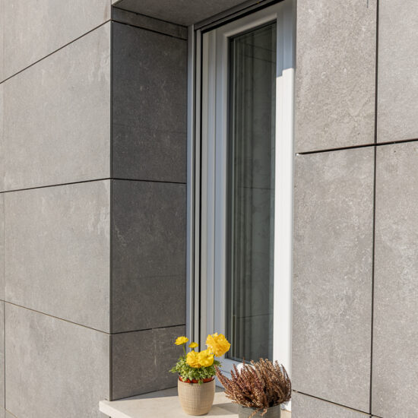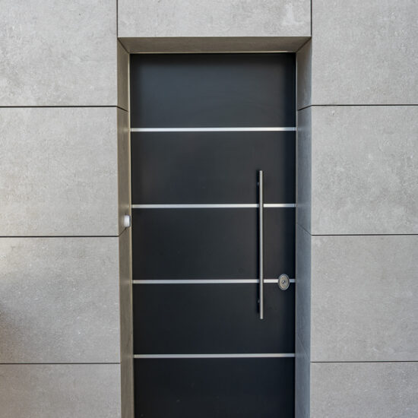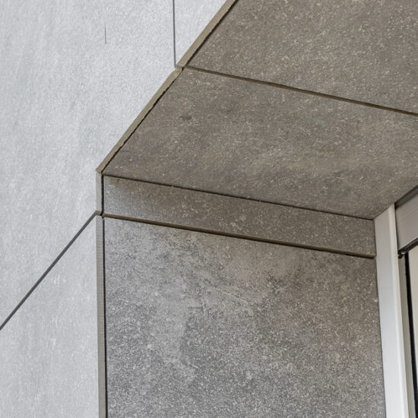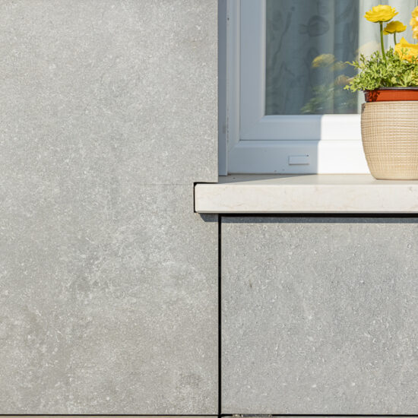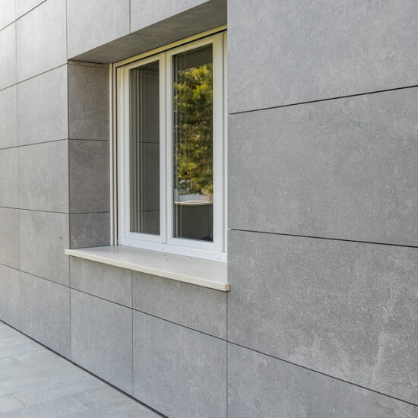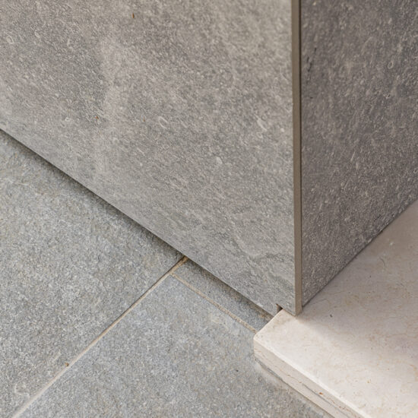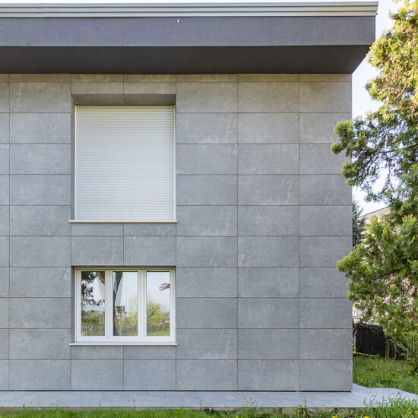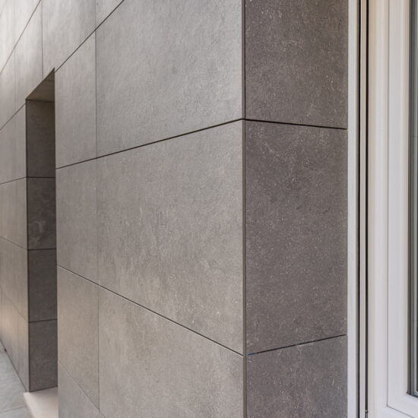In the heart of Verona, a new architectural project stands out for its use of a ventilated facade in Ragno porcelain stoneware, designed to ensure high performance in terms of insulation, durability, and living comfort.
The collection chosen to clad the ventilated facade is Realstone_Lunar in the colors White and Silver in the 60×120 format, a porcelain stoneware that reinterprets natural stone with an elegant and contemporary texture. The light shades blend perfectly with the urban context, enhancing natural light and giving the building a sober yet distinctive appearance. For the flooring, walkways, and outdoor areas, the structured version 30×60 in Silver color was used, ideal for ensuring aesthetic continuity and resistance to atmospheric agents.
The AGS concealed anchoring system helped preserve the clean aesthetics of the facade, minimizing technical constraints. Each slab is prepared with conical holes on the back, allowing the insertion of expansion plugs to fix the clamps. The substructure, made up of vertical uprights and horizontal rails, allows for precise and flexible installation, enabling careful finishing of every detail: from corners to door and window jambs. A system designed to last over time, which combines efficiency and beauty. The result is a continuous surface, free of visible elements, that enhances the purity of the architectural design.
Ventilated facades offer extraordinary advantages from a technical and residential perspective. By ensuring superior thermal insulation, they help to improve indoor comfort and reduce energy costs. Protection against atmospheric agents, elimination of condensation, and improved sound insulation are additional benefits that make this technology an ideal investment for those seeking cutting-edge solutions.
The decision to adopt the ventilated facade also made it possible to completely renew the image of the residence, removing the old deteriorated tiles and replacing them with modern slabs placed according to a design scheme devised by the Ragno Project Department. This approach respected the building’s original architecture, enhancing every detail, such as the corners of the facades, with extreme precision. The result is a perfect balance between advanced functionality and design.
Project
Ventilated facade: technical innovation and aesthetic value for a residence in Verona
Reading time: minutes
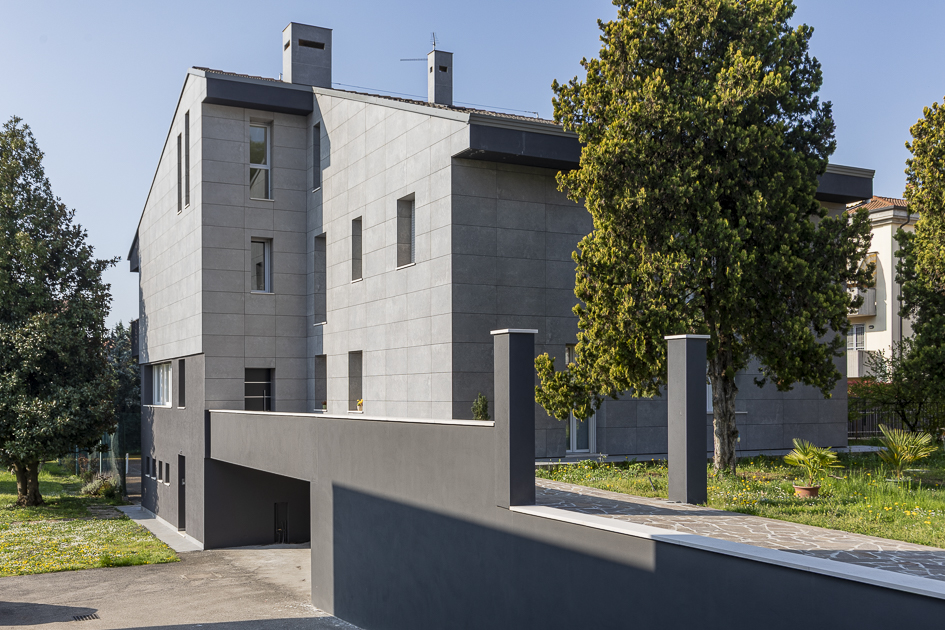
Advanced solutions for a ventilated façade that combine technical and aesthetic innovation, ensuring living comfort and energy efficiency.
Gallery

