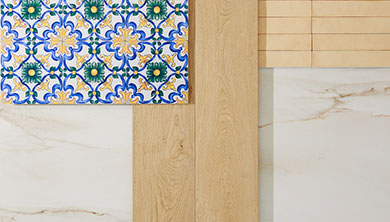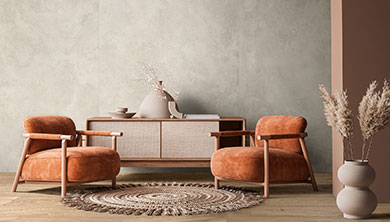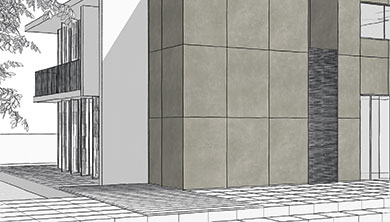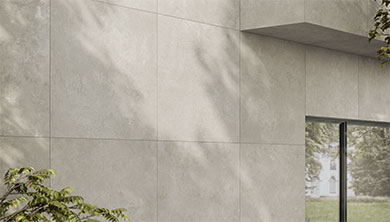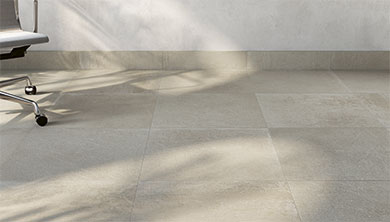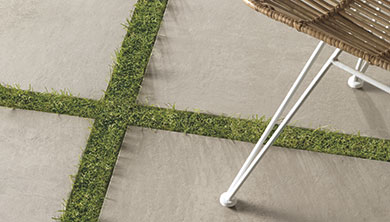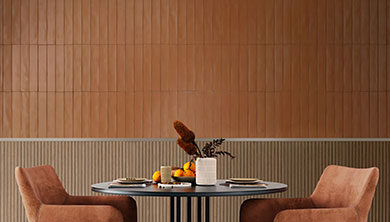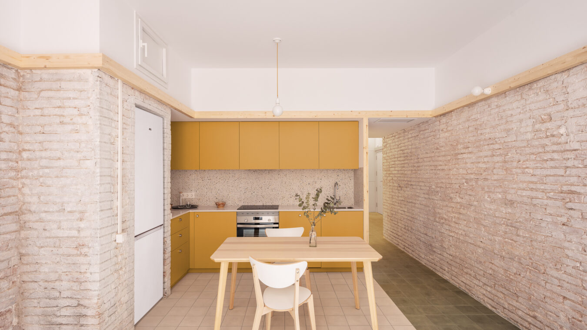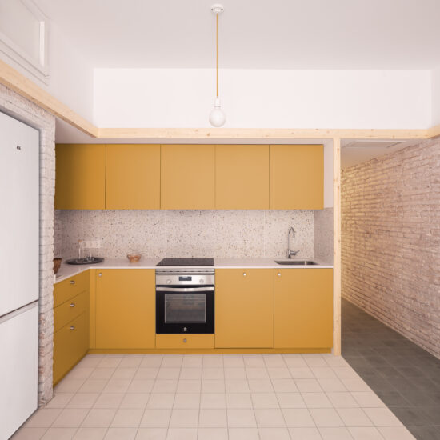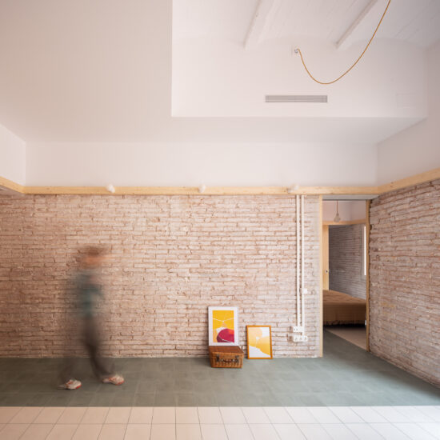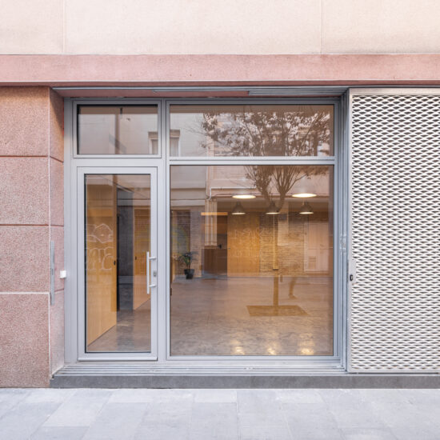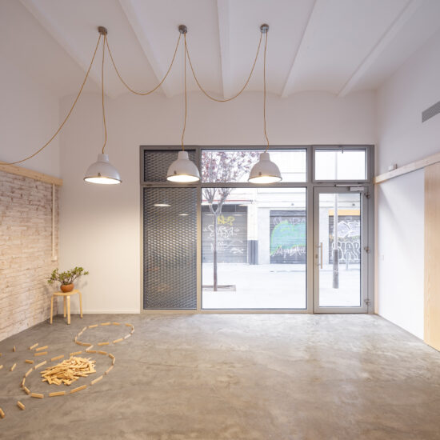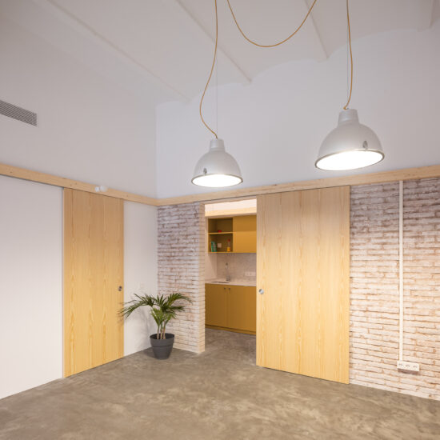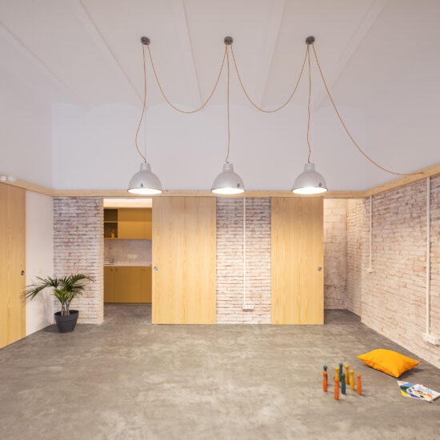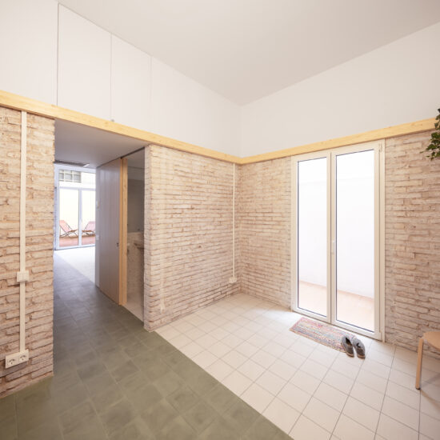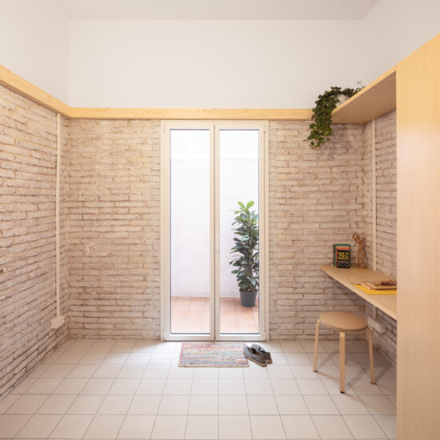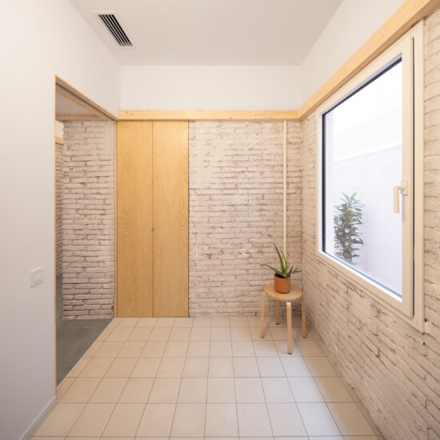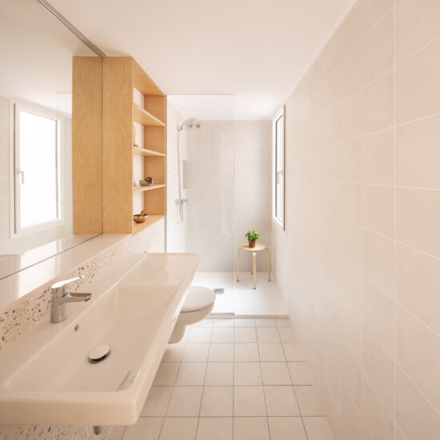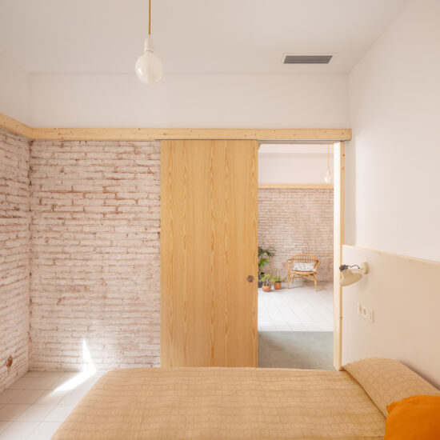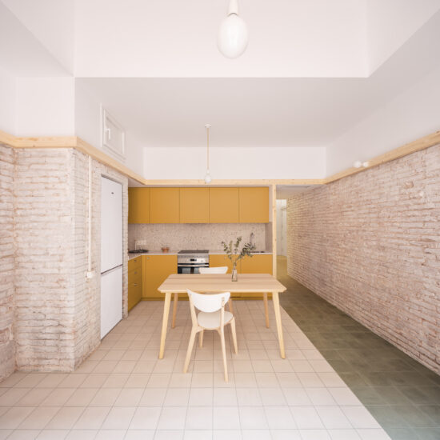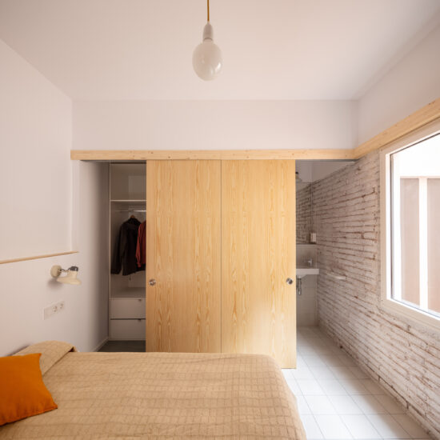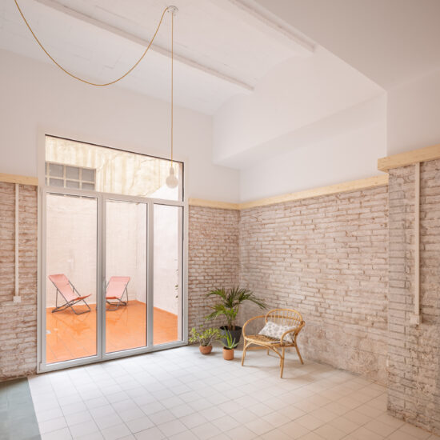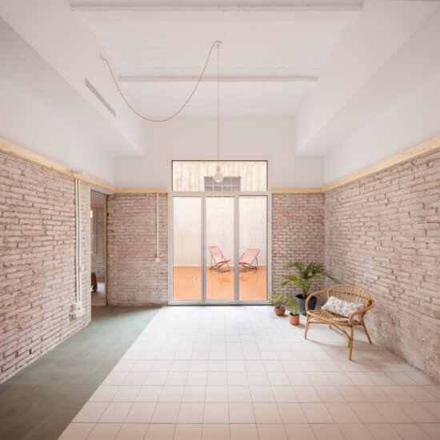A amazing renovation project undertaken by Parramon + Tahull arquitectes, which transformed a space of 160 m2 on the ground floor of a Fifties building in the vibrant Sants district of Barcelona. This project restored to life an area which originally comprised a home and a shop but had seriously deteriorated over time due to damp and lack of maintenance.
The area offered a number of challenges: the larger of the courtyards had been roofed with fibre cement, reducing natural daylight and ventilation, and the entire structure required major renovation works. However, some key features made this project particularly promising: the large rear courtyard, the extensive opening in the facade and the height of the ceilings.
The first step was to reinstate the courtyard by removing the fibre cement roof to improve the lighting and ventilation. The entrance opening was widened to improve indoor-outdoor communication and increase the flow of daylight. The underground drainage system was completely renewed and replaced, with new concrete paving. The plaster was stripped off the walls to reveal the bare brick and eliminate the problems with damp.
The layout was modified, eliminating corridors and creating visual connections between the spaces, with links between them provided by sliding wooden doors. Given the ground-floor location, special care was taken to maximise the amount of daylight throughout.
The bare brick walls were finished with a white gloss paint to conserve the substance of the material. The finishes were chosen to create a clean, tidy, timeless ambience.
For the floors, the architects chose the 20×20 cm porcelain stoneware tiles of the Contrasti collection, in Bianco and Celadon shades, with white predominating in order to reflect the light. The collection is manufactured with the innovative StepWise technology, which provides a soft-touch surface with excellent antislip properties, making it the ideal solution not only in residential contexts but also in the most demanding commercial locations. The bare wooden doors and colorful painted cabinets also add warmth and contrast to the project.
The entire space, both shop and home, has been designed to guarantee cross-ventilation and efficient climate control. Heating and cooling are provided by a heat pump and ducting, with external units installed on the roof of the building.
This project has not only transformed a derelict space into an attractive, functional location but has also conserved and showcased its original architectural features, combining them with sustainable, modern solutions. The measures introduced have significantly improved the building’s sustainability, increasing its energy efficiency and reducing its environmental impact.
Ph Judith Casas Sayós

