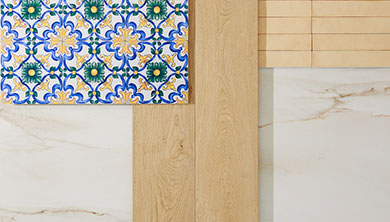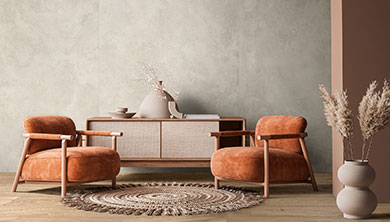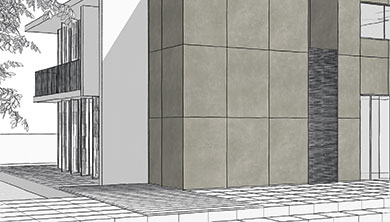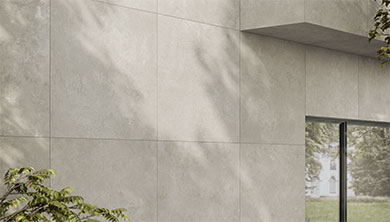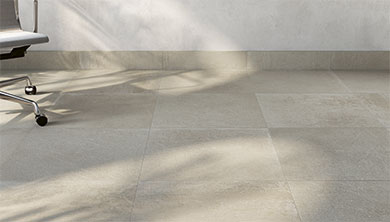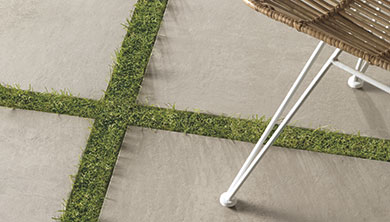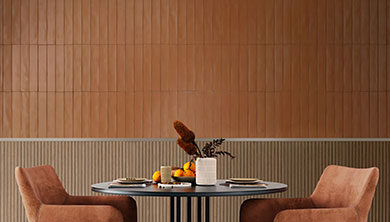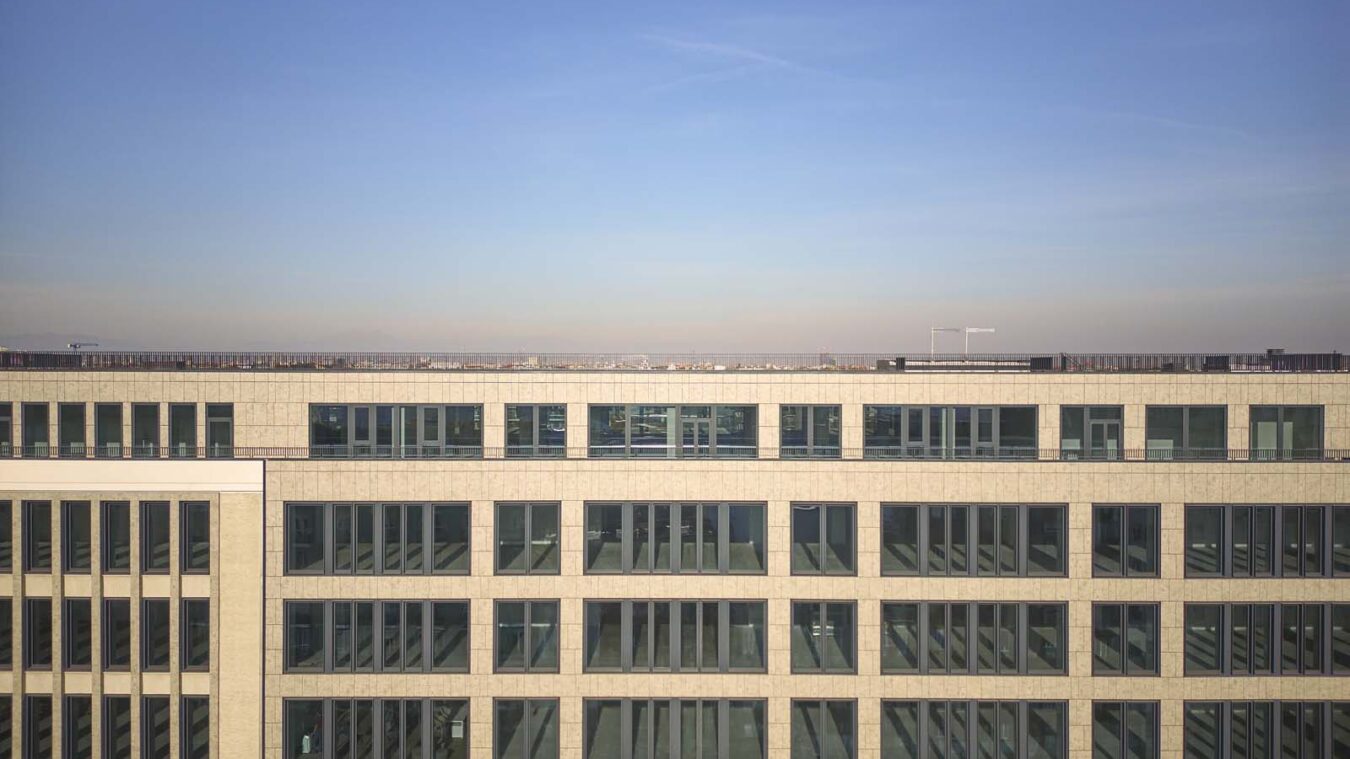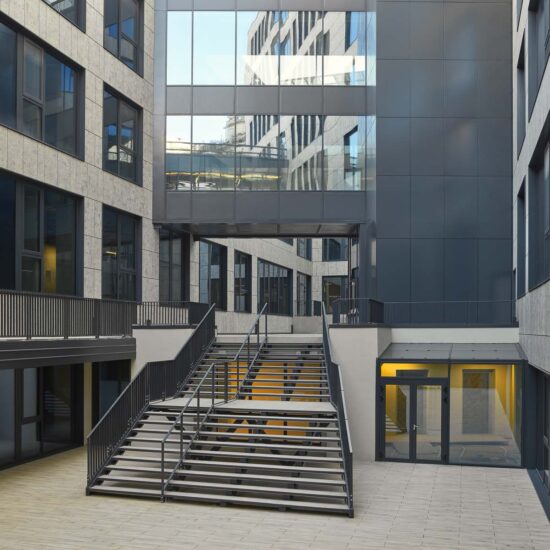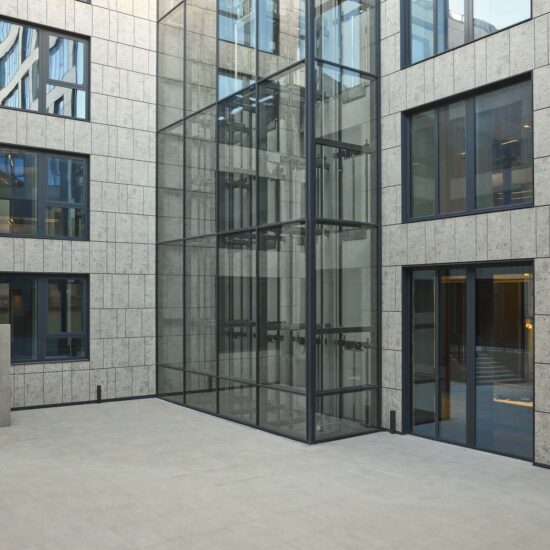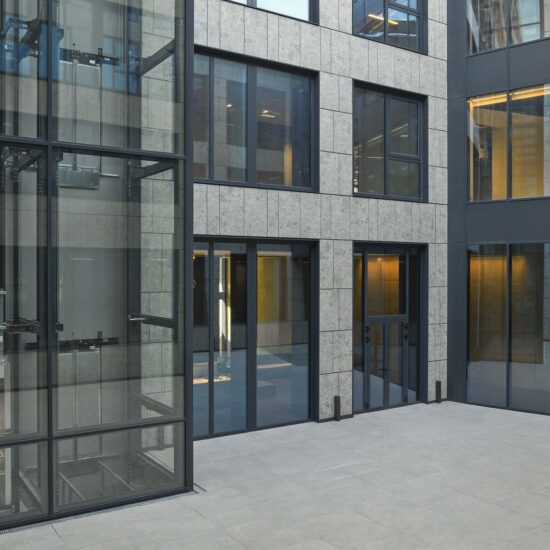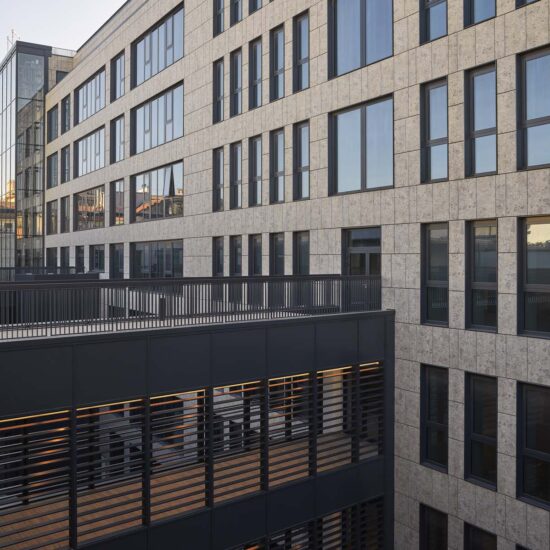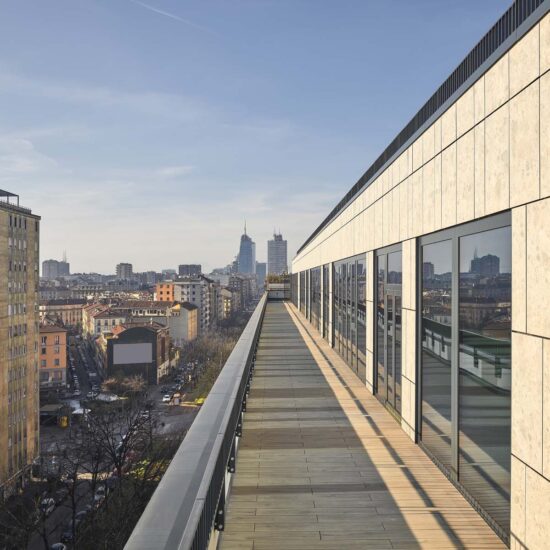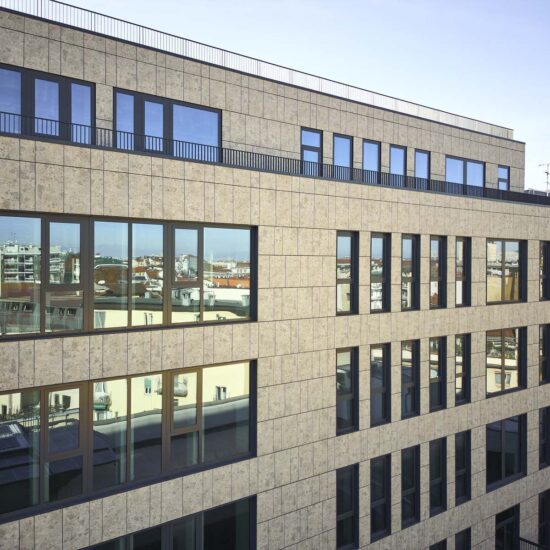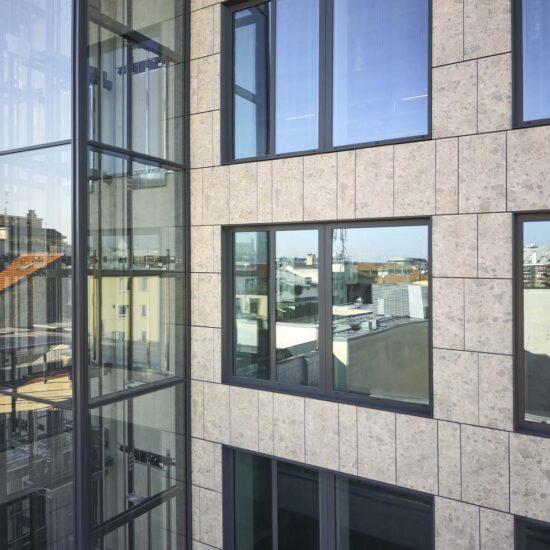Located in the heart of Milan, near Porta Venezia, the complex at Viale Regina Giovanna 27-29 spans approximately 21,000 sqm and hosts high-quality grade A offices, with premium finishes and excellent energy performance.
The concept, developed by GBPA Architects, stems from the need to create a strongly identifiable image and redefine the entrance system. The new reception entrance, with a double height on Viale Regina Giovanna, presents itself as a unique scenic element in the rhythm of the facade, uniformly treated with materials that reinterpret and renew the architectural language of the context, while respecting the existing heritage.
On the floors, the redefinition of surfaces and heights allows maximum optimization of internal spaces and large openings, increasing efficiency and flexibility, essential elements in a constantly evolving work context, increasingly oriented towards collaboration and smart methodologies.
The building also incorporates the principles of biophilia in the configuration of workspaces: the large terraces become extensions of the workspaces, reconnecting the individual with the natural environment; the renovated courtyard, on two interconnected levels, is configured as a real agora, a protected place where social relationships can develop.
This great attention to well-being and sustainability has allowed obtaining the LEED Platinum certificate, the highest recognition in terms of environmental and energy performance.
For the facade of number 29, the designers opted for a reinterpretation of the existing facade module, redefining the material and chromatic characteristics of the architectural elements.
The surfaces of the new ventilated facade, adequately insulated, have been covered with stone-effect porcelain Eterna Mix Gris, materially recalling the base of number 27. For the facade of number 27, the project provided for the integral conservation of the elements of the architectural language.
The use of the ventilated facade offers numerous benefits, including thermal and acoustic insulation, protection from atmospheric agents, greater thermal comfort, and reduction of energy costs. The application of a ventilated wall system generates a high thermal inertia protection layer all year round, improving both energy efficiency and living comfort.
Regina Giovanna stands out for its large public spaces, harmoniously integrated into an architecture characterized by a sober, solid, and institutional design. Designed with a human-centered approach, it is conceived as an interconnected technological resource, capable of responding to contemporary needs. The spaces are designed to bridge the gap between private offices and common areas, embodying the essence of contemporary design, innovative architecture, and refined style.
The inner courtyard, an outdoor oasis that opens next to the bright and airy offices of Regina Giovanna, offers a protected environment ideal for encouraging interpersonal relationships. It represents the beating heart of urban social interaction, promoting an authentic sense of community and belonging.
The entrance jamb is made with the cement-effect porcelain collection Stratford White, while for the exterior flooring, a custom stone-effect collection with a thickness of 20 cm was chosen.
Ph Giovanni Hänninen

