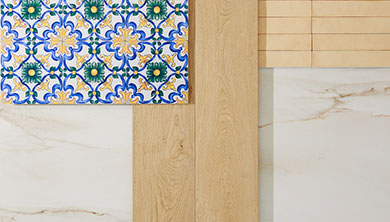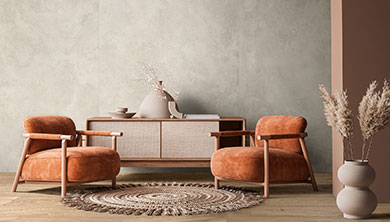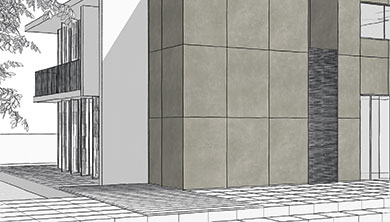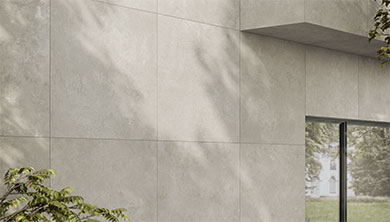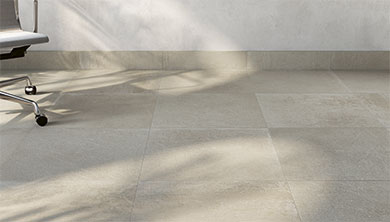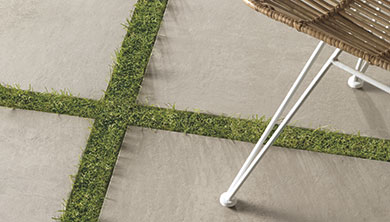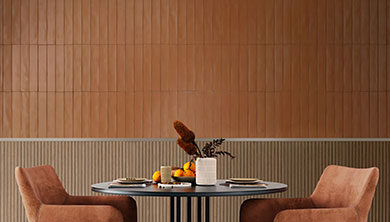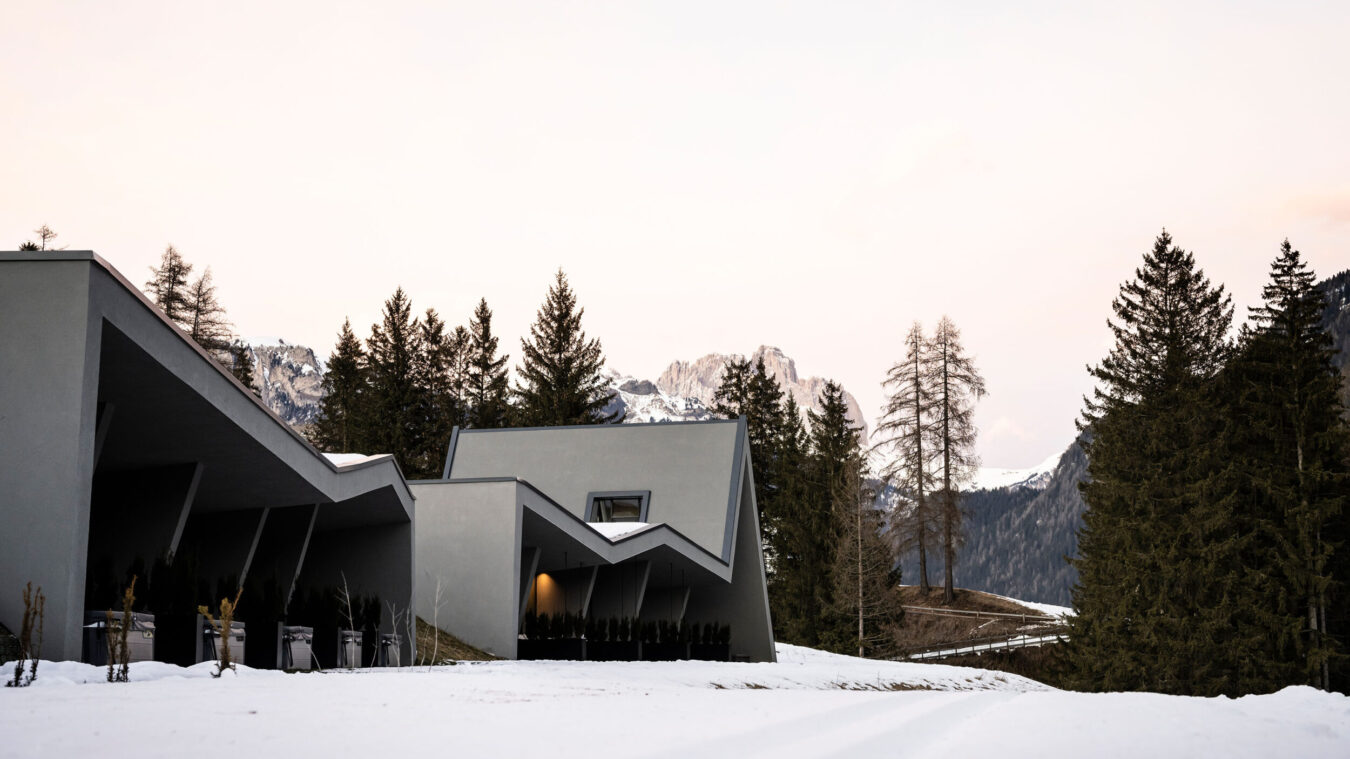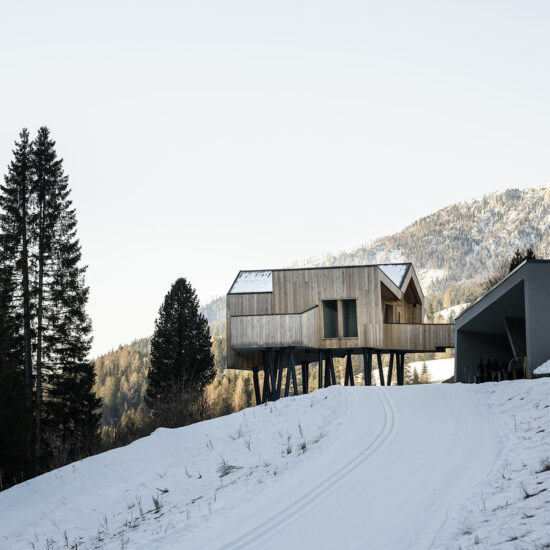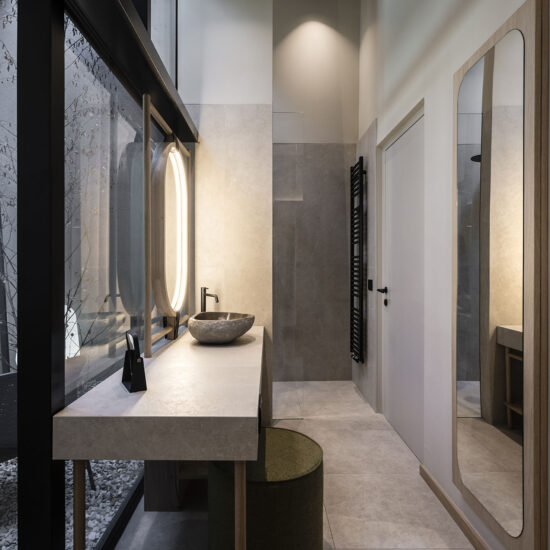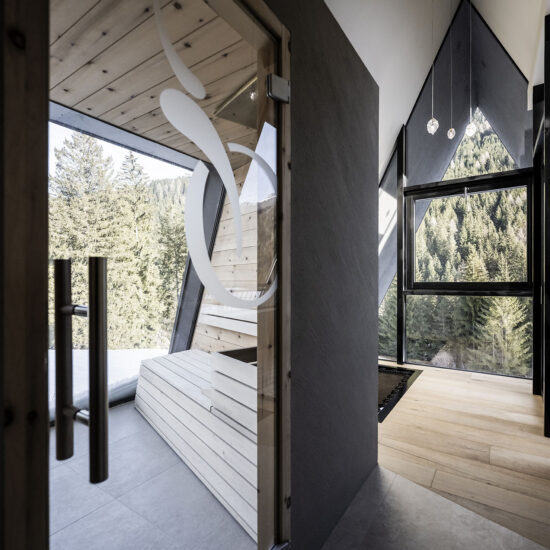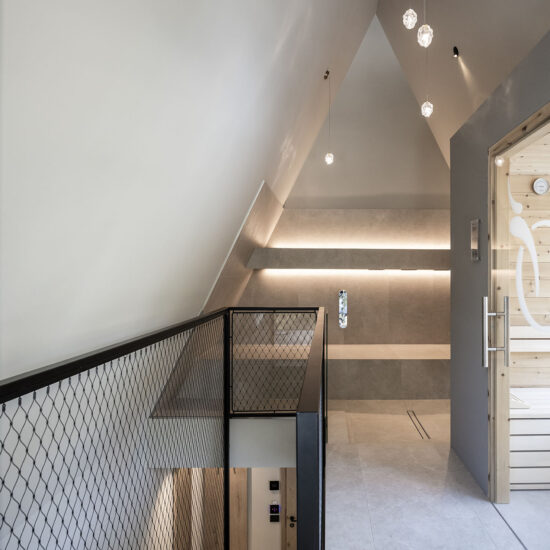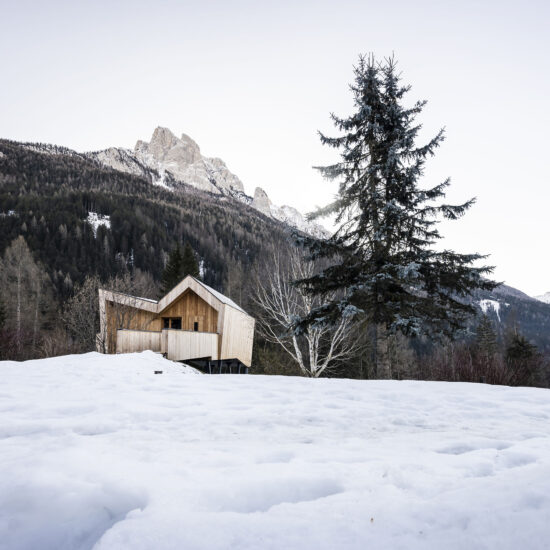You have always sought authentic sustainability in your architecture, constantly dialoguing with the landscape and local culture. What are the essential starting points when embarking on a new project?
First, we start with a dialogue with the customer, engaging with them as much as possible, listening to their needs while also setting out our design vision. Take for example the Olympic SPA Hotel. The owners of this family-run hotel are very attached to the local area and traditions. The environment is therefore a priority for them, so they wanted to use as many local materials as possible, such as stone and wood. We started from these needs, focusing on the site, the mapping of the terrain and the general context. And the place indisputably speaks for itself.
Sustainability has always been central to our designs, but an equally essential element is the collaboration with local craftsmen. Our relationship with them is fundamental. It is part of the project itself and it is always a positive experience, a school to learn from.
Finally, attention to detail. Here I will reiterate my point. The joinery we use is small, but works well and with great passion, as much as possible by hand, painstakingly searching for the right wood for each element. Hence the quality and refinement that are the project’s added values.
The architecture of the Olympic SPA Hotel is not simply about respect for the land, but a design that fully reflects it, even echoing the profile of the surrounding mountains. In your projects do you start with an overall vision or with details?
As in other projects, we started with an overall concept, considering future needs and how the hotel could develop within ten to fifteen years, a variable timeframe depending on the availability of the property and tourism trends. After sharing the changes required to arrive at the final solution, we decided how to act as a first step, taking into account the priority goals the owner wanted to achieve. The project is only complete if it maintains an overall vision, which would be lost by proceeding with a focus on small parts. The ten new suites and the sauna suspended in the forest are therefore only a start, while the complete project involves the renovation of all the rooms and public spaces, which is essential in order for customers not to feel as if they are suspended between two worlds.
We also found it interesting to integrate the surrounding landscape into the architecture, recreating the hotel’s mountainous profile with pitched roofs and rooms with different tilts.
Part of the Olympic is underground. Is this the first time you have used underground architecture in a hotel complex? What are the benefits?
The topic of sustainability is somewhat vague and can be interpreted in different ways. Even if you build sustainably, you are still intervening in nature. Which, frankly, is not in itself sustainable.
With underground architecture we create a closer relationship with the environment, camouflaging a little of what we are doing, leaving nature as free as possible, giving it the possibility to overpower the architecture itself. This need to feel included in the natural context is increasingly demanded by customers, but it entails significant design challenges because – compared to building in the traditional way – the aspects to consider are different and unfortunately much depends on institutions, permits, and bureaucracy. Nevertheless, underground architecture is undoubtedly an interesting solution to camouflage overly invasive artificial cubic structures, reducing their volumes and giving back to the landscape some of what we have taken away from it.
A notable feature of your projects is the use of colors and materials, which, obeying the principle of sustainability, often require rigorous choices. What criteria do you adopt?
The choice of materials is crucial; it is the first thing you notice when entering a hotel and it immediately gives you a sense of what awaits you. We have to pay great attention to what we use and we have to propose, for the sake of sustainability, long-lasting materials that are not easily damaged. This is the key factor to take into account when working in hospitality.
Olympic – awarded an honourable mention at the 2024 Ceramics of Italy Tile Competition for the non-residential category – uses Ragno ceramic material in several areas. What criteria led to the choice of this brand?
Ceramic material has the unrivalled advantage of strength: it does not crack or break, is frostproof and requires very little maintenance. Precisely because of its durability, it fully meets sustainability criteria.
Ragno is a brand that we often use in our projects because it has a very wide range of products, finishes and colors that enable us to make broad design choices. At the Olympic Hotel, we used Ragno tiles in the bathrooms of the new suites, covering the floors, walls and even the washbasin unit, choosing a stone effect in very warm shades that gives the rooms a distinctly natural feel. The aesthetic is identical to that of stone, but the material offers far better performance.

